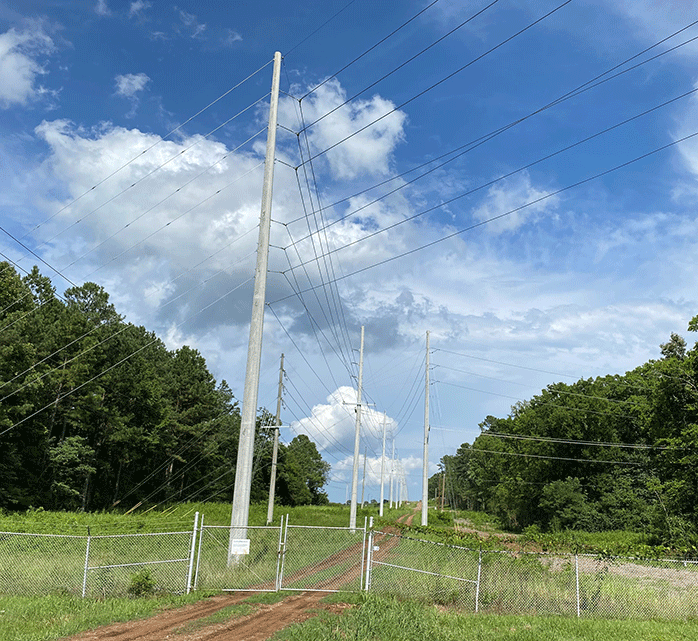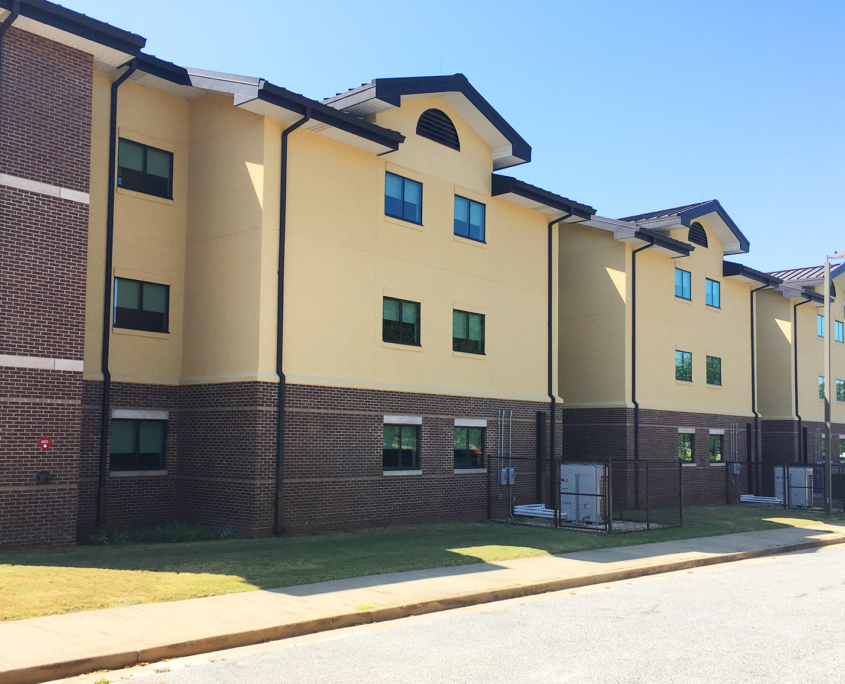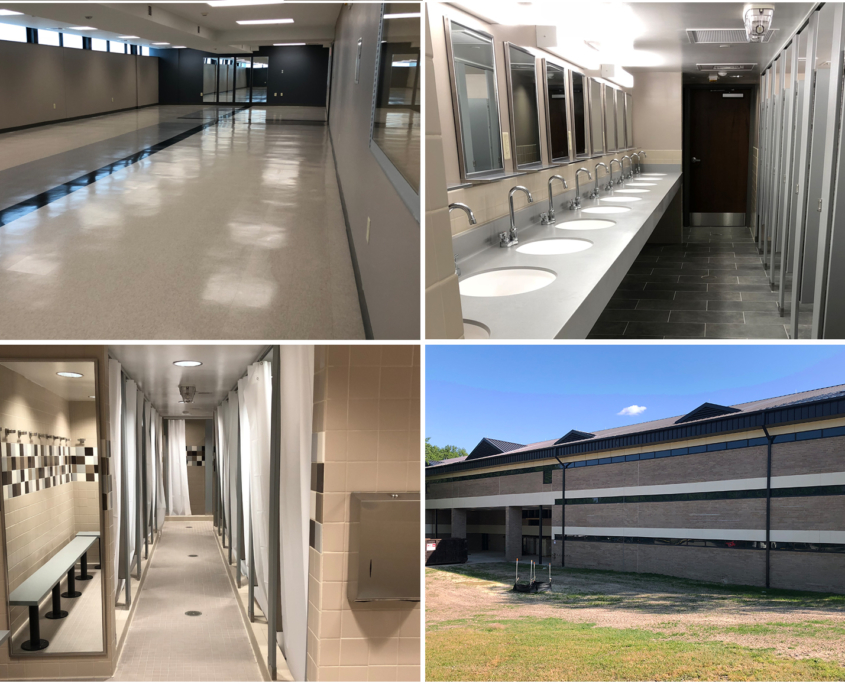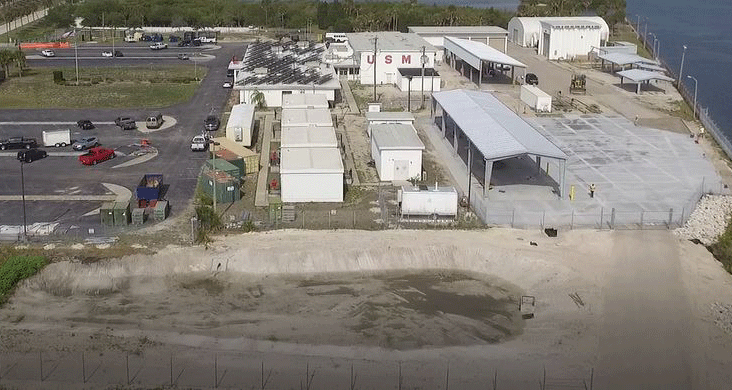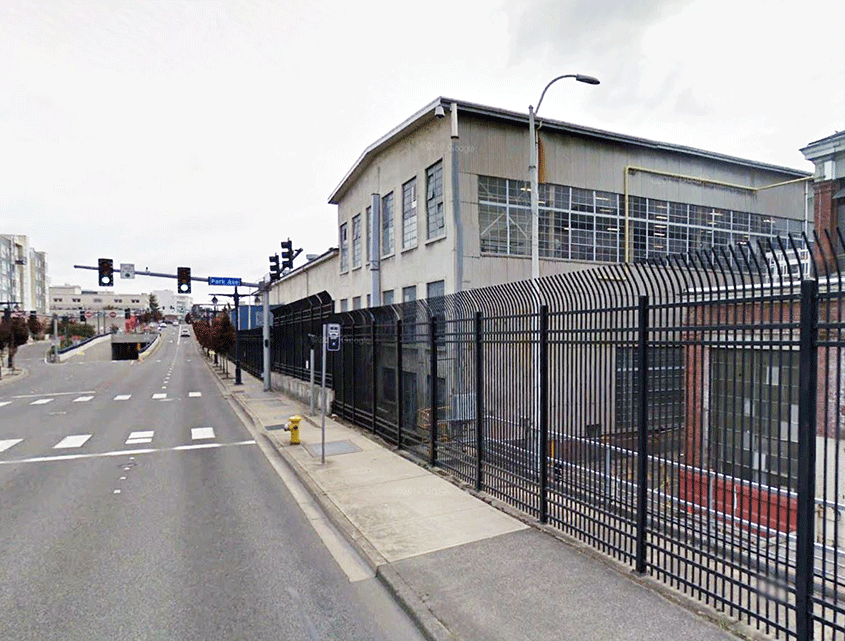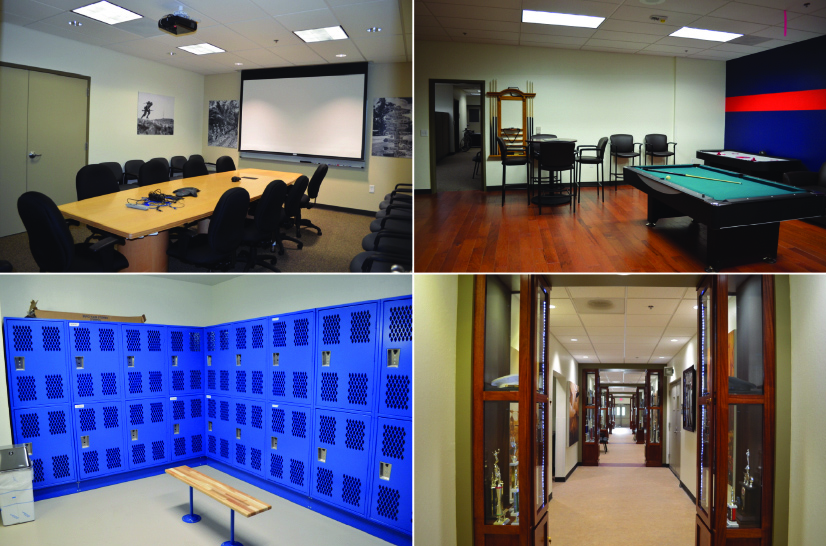Military Projects
FBI Electrical Upgrade at Redstone Arsenal
$3.16 M | On-going
Redstone Arsenal, AL
This project is being performed under Jarrett Construction’s JV partnership Veterans South Contracting, LLC and involves the replacement of a single wood pole line with 46kV, 12kV, and 4kVlines with a new double circuit 46kV and single 12kV under-build on concrete poles between Substations 16-24. When work is complete, the new FBI campus will have a redundant feed.
Repair Barracks 2936 and 2940 at Ft. Benning
$7.76 M | Combined 46,250 SF | Completed 2019
Ft. Benning, GA
This project consisted of repairing and upgrading barracks buildings 2936 and 2940 at Fort Benning, GA. Work includes, but is not limited to: replacement of HVAC and ductwork, replacement of windows, repairing building envelope, repair plumbing. Replace building controls, alarms, and notification system. Clean and abate mold/mildew and repair finishes on floors, ceilings, walls, and doors and hardware. Includes site work for associated outdoor HVAC units and utilities.
Repair Reception Barracks Building 1877 at Ft. Jackson
$13.44 M | 58,000 SF | Completed 2018
Ft. Jackson, SC
This design-bid-build, multiple phase project includes constructing a new temporary gravel parking lot in the first phase, followed by the construction of the parking garage in the second phase. The garage portion involves the construction of a 173,294SF, 5-level, 469-space pre-cast parking garage, with pre-topped tee(s) with thin-set brick spandrels and stair tower walls. The garage construction includes site demolition, utility relocations and modifications to support the new garage, new electric traction elevator with two elevator shafts, 2 stair towers, heat tracing on the piping systems for freeze protection, security cameras, and car charging stations for electric vehicles.
Design-Build Improvement of Marine Forces Reserve Center and Site Development
$4.06 M | 12,400 SF and 2.5 Acre Site | Completed 2017
Tampa, FL
The major requirements of this task order for the Marine Forces Reserve (MFR) Center at Tampa, FL, relate to improving both Tactical and POV parking, expanding and correcting deficiencies in security fencing/gates and site drainage, improvements to site lighting, adding a new Amphibious Assault Vehicle shelter, reconfiguring current personnel space to meet current functions, providing additional arms storage, major modifications to the unit’s vehicle maintenance facilities to improve working and vehicle movement by means of renovating and reconfiguring existing buildings and site improvements, and relocating and improving personnel break, picnic and gun cleaning area.
Design-Build Reroof B700 at Naval Base Kitsap-Bangor
$6.77 M | 222,960 SF of Roofing Material | Completed 2016
Silverdale, WA
This design-build project included the full demolition of existing gravel surfaced built-up roofing (BUR) and reroofing those same areas with approximately 222,960 (+-) square feet of 90 mil fully adhered single ply EPDM roofing system at Intermediate Maintenance Facility, Building 7000, Naval Base Kitsap-Bangor, Silverdale, Washington. The work included all built-up roofing areas of the roof at Building 7000. Three large existing HVAC units on the roof were removed and openings filled in with matching steel deck. Two large HVAC required protection from oil spillage with a second layer of 90-mil EPDM. Fall protection gear and suitable protections within the EM 385-1-1 was provided.
Design-Build Renovation of Marine Forces Reserve Center
$6.49 M | 32,415 SF Combined | Completed 2013
Lathrop, CA
The task order scope included design and construction for the renovation and repair of Building 75 – Main Reserve Center (29,000 SF – office/administration space and drill hall), Building 76 – Vehicle Maintenance Facility (3,415 SF – office/administration space, woodshop, and auto repair area), building systems and infrastructure, and minor construction for a classroom/carpentry shop and installation of solar panels.

